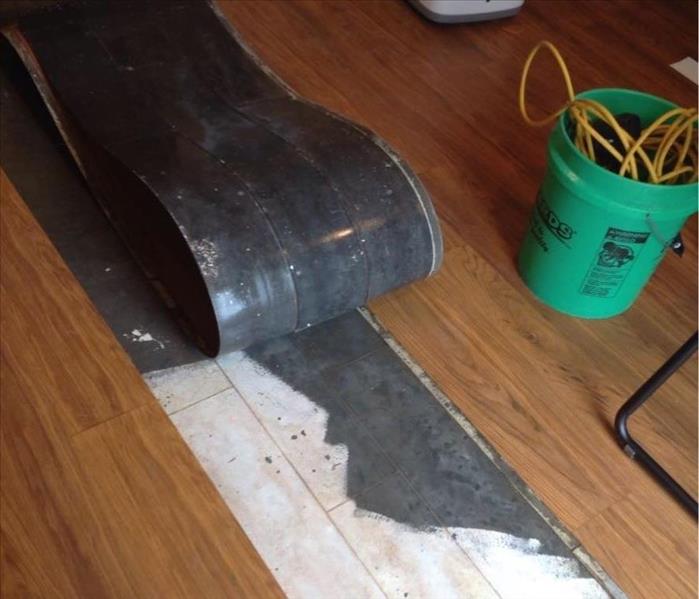Vapor Barrier
11/5/2018 (Permalink)
 #SERVPROdanecountywest #SERVPROdcw #spdcw #SERVPROdaneco #24houremergencyservice #restoration #firedamage #cleanup #waterdamage
#SERVPROdanecountywest #SERVPROdcw #spdcw #SERVPROdaneco #24houremergencyservice #restoration #firedamage #cleanup #waterdamage
A vapor barrier is any material used for damp proofing, typically a plastic sheet or as seen in the picture above, Luxury Vinyl Tile can also become a vapor barrier to proper water mitigation. Many of these materials are only vapor retarders as they have varying degrees of permeability. Vapor barrier is often found behind drywall or between the drywall and studs. Another type of vapor barrier is floating flooring such as laminate or LVT (Luxury Vinyl Tile). When excessive water damage occurs, water can get trapped underneath laminate or LVT, making it impossible to properly dry as it becomes a vapor barrier that traps water underneath. In the event of water damage, they can prohibit drying of wet insulation or sub-floors because the water cannot travel through the plastic vapor barrier. In these situations, we need to remove the vapor barriers so we can effectively dry the insulation in framing and sub-floors.
With regards to floating flooring such as laminate or LVT, often times these new products, that are potentially waterproof, don’t show signs of damage in the event of water loss. However, if there’s been a larger amount of water intrusion into the space, water is most likely trapped underneath this flooring and the flooring will need to be removed in order to dry the structure properly. Some of the Luxury Vinyl Tile flooring types could potentially be reused, but often times they cannot be removed without damaging the flooring. The LVT adhesive often rips the LVT apart when removing it, thereby requiring new flooring to be placed.
Further explanation of Water Vapor from Wikipedia:
Moisture or water vapor moves into building cavities in three ways: 1) With air currents, 2) By diffusion through materials, 3) By heat transfer. Of these three, air movement accounts for more than 98% of all water vapor movement in building cavities. A vapor retarder and an air barrier serve to reduce this problem, but are not necessarily interchangeable.
Vapor retarders slow the rate of vapor diffusion into the thermal envelope of a structure. Other wetting mechanisms, such as wind-borne rain, capillary wicking of ground moisture, air transport (infiltration), are equally important.
Usage
The industry has recognized that in many circumstances it may be impractical to design and build building assemblies which never get wet. Good design and practice involve controlling the wetting of building assemblies from both the exterior and interior. So, the use of vapor barrier should be taken into consideration. Their use has already been legislated within the building codes of some countries (such as the U.S., Canada, Ireland, England, Scotland & Wales). How, where, and whether a vapor barrier (vapor diffusion retarder) should be used depends on the climate. Typically, the number of heating degree days (HDD) in an area is used to help make these determinations. A heating degree day is a unit that measures how often outdoor daily dry-bulb temperatures fall below an assumed base, normally 18°C (65°F). For building in most parts of North America, where winter heating conditions predominate, vapor barrier are placed toward the interior, heated side of insulation in the assembly. In humid regions where warm-weather cooling predominates within buildings, the vapor barrier should be located toward the exterior side of insulation. In relatively mild or balanced climates, or where assemblies are designed to minimize condensation conditions, a vapor barrier may not be necessary at all.
An interior vapor retarder is useful in heating-dominated climates while an exterior vapor retarder is useful in cooling-dominated climates. In most climates it is often better to have a vapor-open building assembly, meaning that walls and roofs should be designed to dry:[6] either to the inside, the outside, or both, so the ventilation of water vapor should be taken into consideration. A vapor barrier on the warm side of the envelope must be combined with a venting path on the cold side of the insulation. This is because no vapor barrier is perfect, and because water may get into the structure, typically from rain. In general, the better the vapor barrier and the drier the conditions, the less venting is required.
In areas below foundation level (subgrade areas), particularly those formed in concrete, vapor retarder placement can be problematic, as moisture infiltration from capillary action can exceed water vapor movement outward through framed and insulated walls.
A slab-on-grade or basement floor should be poured over a cross-laminated polyethylene vapor barrier over 4 inches (10 cm) of granular fill to prevent wicking of moisture from the ground and radon gas incursion.
Inside a steel building, water vapor will condense whenever it comes into contact with a surface that is below the dew point temperature. Visible condensation on windowpanes and purlins that results in dripping can be somewhat mitigated with ventilation; however, insulation is the preferred method of condensation prevention.
Source: https://en.wikipedia.org/wiki/Vapor_barrier
The SERVPRO Water Repair Process





 24/7 Emergency Service
24/7 Emergency Service